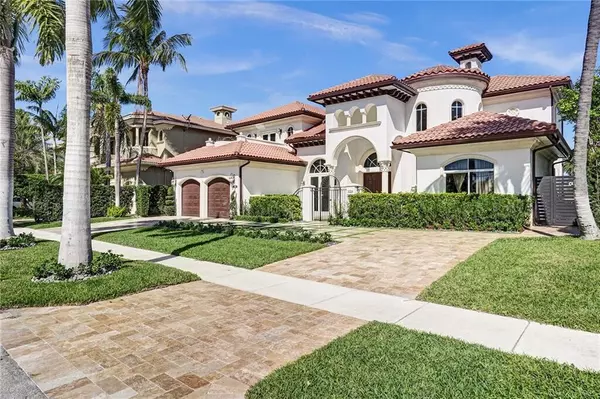Bought with Compass Florida LLC
$2,650,000
$2,799,900
5.4%For more information regarding the value of a property, please contact us for a free consultation.
2801 NE 48th ST Lighthouse Point, FL 33064
4 Beds
3.1 Baths
3,672 SqFt
Key Details
Sold Price $2,650,000
Property Type Single Family Home
Sub Type Single Family Detached
Listing Status Sold
Purchase Type For Sale
Square Footage 3,672 sqft
Price per Sqft $721
Subdivision Coral Key Villas 6Th Sec
MLS Listing ID RX-10997841
Sold Date 11/08/24
Style < 4 Floors,Mediterranean,Multi-Level
Bedrooms 4
Full Baths 3
Half Baths 1
Construction Status Resale
HOA Y/N No
Year Built 2001
Annual Tax Amount $23,756
Tax Year 2023
Lot Size 8,800 Sqft
Property Description
Bring your Yacht! Step into this exquisite waterfront two-story gated residence, sprawling over 4500 sq ft. This masterpiece features 4 bedrooms, 3.5 baths, high-volume ceilings, grand spiral staircase, marble floors, 2 dining rooms, 2 living rooms, open concept new kitchen adorned quartz counter tops. The main suite boasts 2 private balconies, oversized main bathroom with dual sinks, whirlpool spa shower & tub & 3 walk-in closets. Impact windows/doors, 2 car garage with epoxy floor, wired for Tesla. Expanded driveway, newer A/C units, Salt-water pool with kitchen w/electric. Custom wired sound system. 80' of dock space, deep water, minutes to the Intracoastal. Dredged 5 yrs ago for 70ft+ yacht, renovated Seawall/pilings, Jet-ski dock. No fixed bridges. Spacious patio w/travertine pavers.
Location
State FL
County Broward
Area 3221
Zoning RS-3
Rooms
Other Rooms Attic, Cabana Bath, Den/Office, Family, Laundry-Inside, Recreation, Storage, Util-Garage
Master Bath Dual Sinks, Mstr Bdrm - Sitting, Spa Tub & Shower, Whirlpool Spa
Interior
Interior Features Bar, Built-in Shelves, Ctdrl/Vault Ceilings, Custom Mirror, Fireplace(s), French Door, Kitchen Island, Laundry Tub, Pantry, Second/Third Floor Concrete, Split Bedroom, Upstairs Living Area, Volume Ceiling, Walk-in Closet, Wet Bar
Heating Central, Electric
Cooling Ceiling Fan, Central, Electric
Flooring Carpet, Concrete, Marble, Wood Floor
Furnishings Unfurnished
Exterior
Exterior Feature Auto Sprinkler, Awnings, Cabana, Covered Balcony, Covered Patio, Custom Lighting, Deck, Open Balcony, Open Patio, Zoned Sprinkler
Garage 2+ Spaces, Covered, Driveway, Garage - Attached, Golf Cart, RV/Boat
Garage Spaces 2.0
Pool Concrete, Equipment Included, Heated, Inground, Salt Chlorination
Utilities Available Electric, Public Sewer, Public Water
Amenities Available Beach Access by Easement, Boating, Sidewalks
Waterfront Yes
Waterfront Description Canal Width 81 - 120,Interior Canal,No Fixed Bridges,Ocean Access
Water Access Desc Private Dock,Up to 80 Ft Boat
View Canal, Pool
Roof Type Barrel
Exposure South
Private Pool Yes
Building
Lot Description < 1/4 Acre, Paved Road, Sidewalks
Story 2.00
Unit Features Exterior Catwalk,Lobby,Multi-Level
Foundation Block, CBS, Concrete
Construction Status Resale
Others
Pets Allowed Yes
Senior Community No Hopa
Restrictions Lease OK
Security Features Burglar Alarm,Gate - Unmanned,Security Light
Acceptable Financing Cash, Conventional
Membership Fee Required No
Listing Terms Cash, Conventional
Financing Cash,Conventional
Pets Description No Restrictions
Read Less
Want to know what your home might be worth? Contact us for a FREE valuation!

Our team is ready to help you sell your home for the highest possible price ASAP






